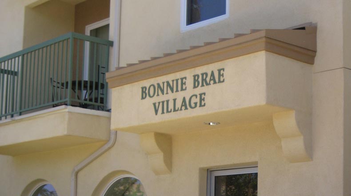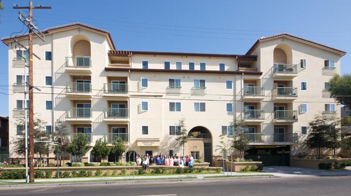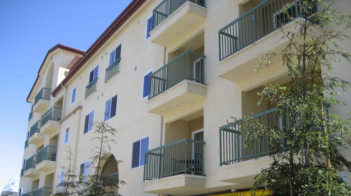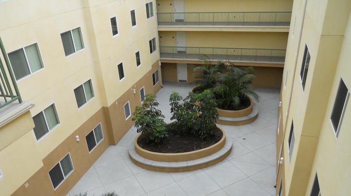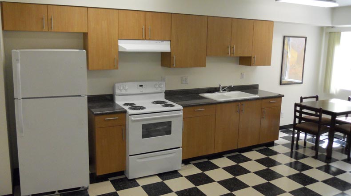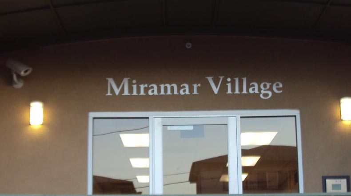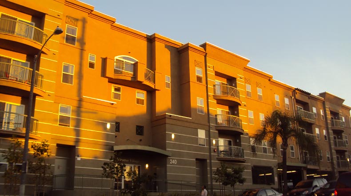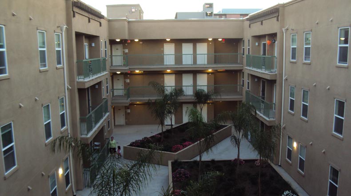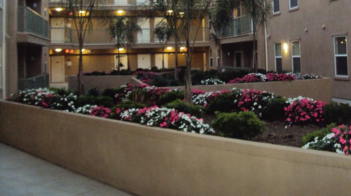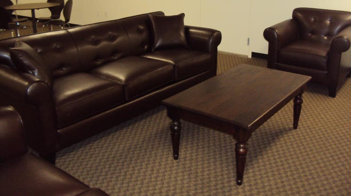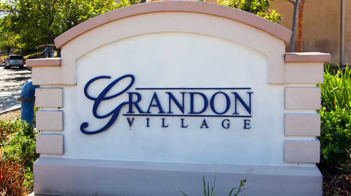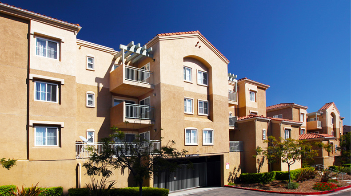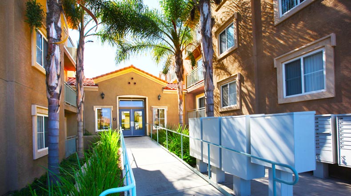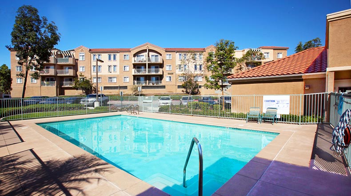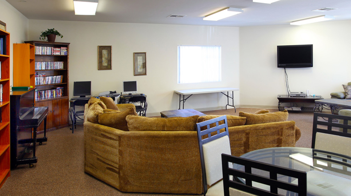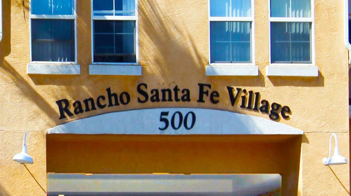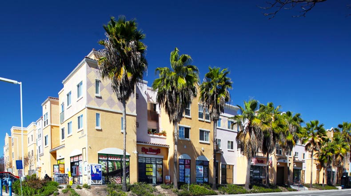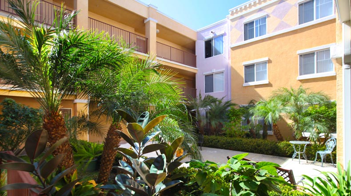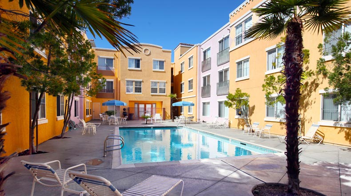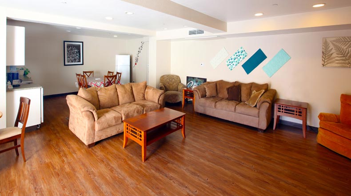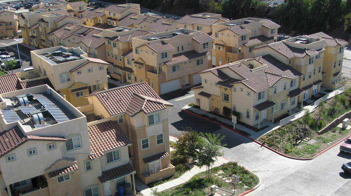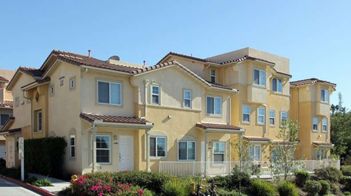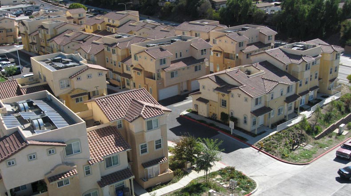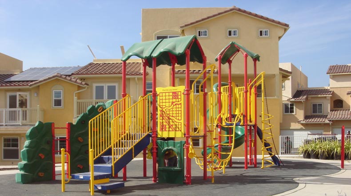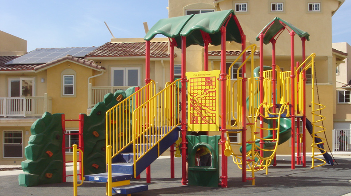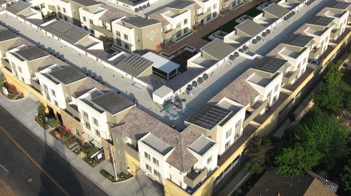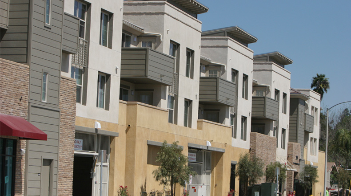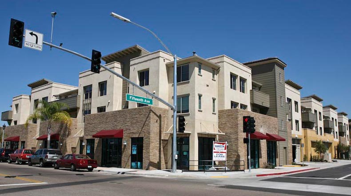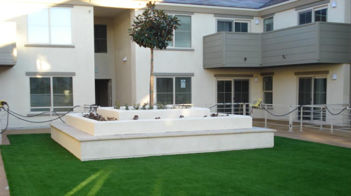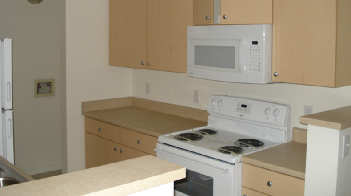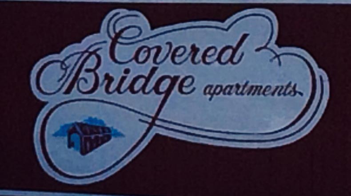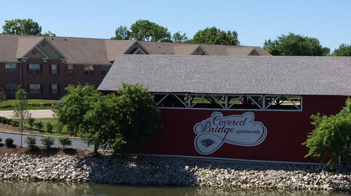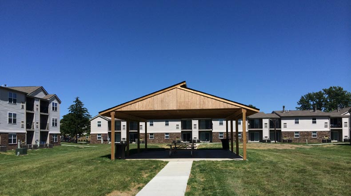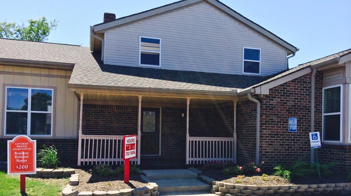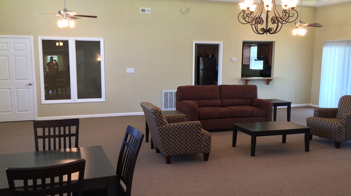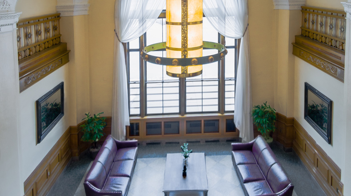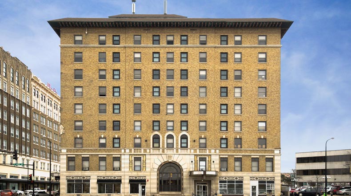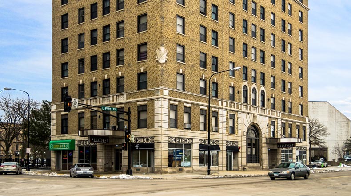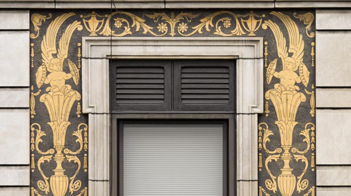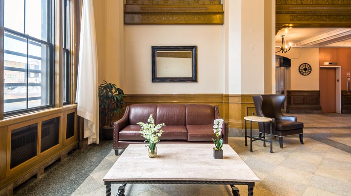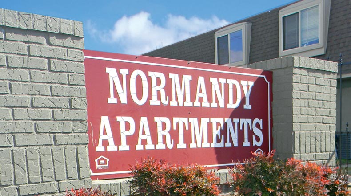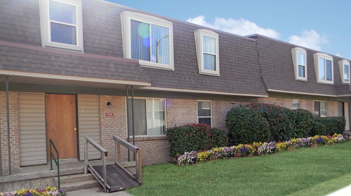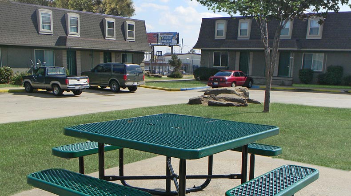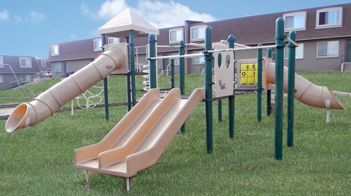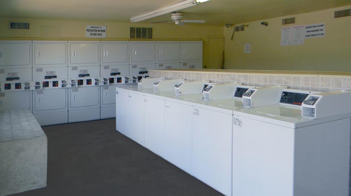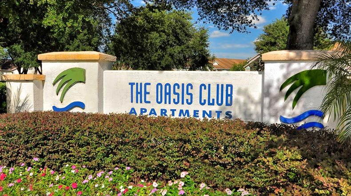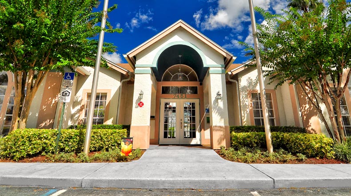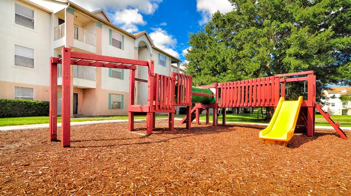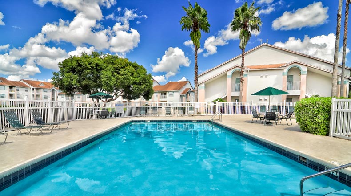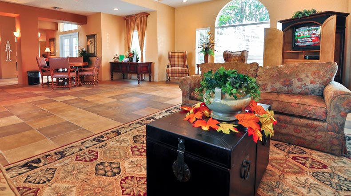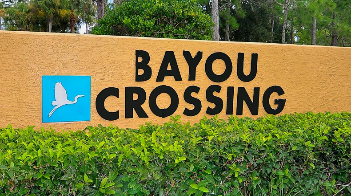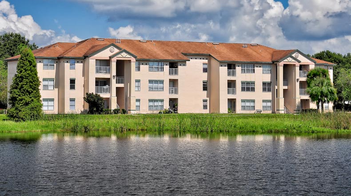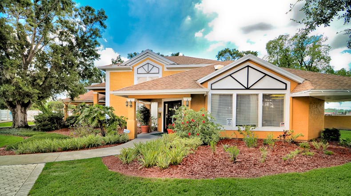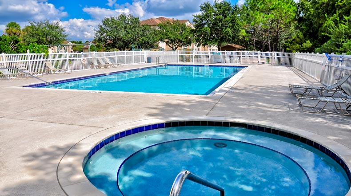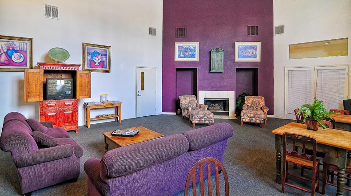Properties
Bonnie Brae Village
Read More
On-site services provided include on-site service coordinator & case managers. Classes span to topics such as money management training, employment training, educational opportunities, nutrition and cooking classes, healthcare services and mental health services. Staff provides linkages to healthcare, mental health, dental care, and other mainstream resources. The project has ample space in designated rooms and offices for supportive service providers where they are able to assist residents.
The physical building is a 4-story 83,000 square foot structure over one level of semi-subterranean parking. The recreation rooms and laundry facilities on each floor are used regularly along with the private interior courtyard. 45 of the project's 92 units are occupied by formerly homeless senior residents with mental disabilities and/or chronic substance abuse All 45 supportive units are fully furnished with beds, linens, flatware, silverware, tables and chairs, and more. 46 units are occupied by senior residents earning no more than 50% AMI. One unit is utilized as a manager's unit providing on site presence for management. A large scale photovoltaic solar energy system is installed on the roof which provides renewable energy and combines with many energy efficient features in the building.
The project utilized a variety of financing tools in order to come to fruition. The City of Los Angeles issued tax exempt bonds which were purchased and underwritten by Citibank, and equity investment came in connection with the allocation of Low Income Housing Tax Credits. The Housing Department of the City of Los Angeles made a substantial loan from the Affordable Housing Trust Fund. The State of California Department of Housing and Community Development provided permanent financing from its MHP program. Project based voucher benefits are being administered by the Housing Authority of the City of Los Angeles
- 92-unit
- New Construction
- Senior
- Completed in 2010
Miramar Village
Miramar Village is a 114-unit affordable multi-family housing project located at 240 South Westlake Avenue in Los Angeles California.
The site is an approximately 68,000 square foot lot bounded on 3-sides by Bonnie Brae, Miramar Street, and Westlake Avenue. The project is a 3-story, 177,653 square foot affordable family residence over a semi-subterranean parking level with spaces for approximately 115 cars.
Read More
The development team worked closely with the Los Angeles Councilman for District 13, Eric Garcetti, to obtain his support and the support of the neighborhood residents receiving direction and feedback. Within the project, the units are arranged around two internal courtyards landscaped and equipped to create a park-like feel. The units are connected by walkways overlooking the courtyards.
The building features a 10,000 square foot courtyard. Additionally, there is 3,000 square feet of community space intended to bring residents together. Included in the community space are computer labs for resident use. Training classes are regularly provided.
- 114-unit
- New Construction
- Family
- Completed in 2010
Grandon Village
Grandon Village is a 161-unit new construction affordable senior housing project in San Diego County. The project is located at 1607 Grandon Avenue in San Marcos, California
The project consists of 3 three-story residential buildings and a community recreation center. The residential buildings house one elevator per building with a laundry facility on each floor. The management office and the senior center are located in the community recreation center. Grandon Village also provides residents with a heated swimming pool and extensive outdoor recreation areas. There is approximately 3,660 square feet of gross common space.
Read More
The development was designed to fit in with the surrounding neighborhood and carefully address any of the community's concerns. The development team worked closely with both the architect and the City of San Marcos in coming up with a design that would both enhance the overall look of the neighborhood and appeal to residents. All units have a full kitchen with a refrigerator, range/oven, garbage disposal, and dishwasher. Included in each building are common washer/dryer facilities.
- 161-unit
- New Construction
- Senior
- Completed in 2004
Rancho Santa Fe Village
Rancho Santa Fe Village is a 120-unit new construction senior mixed-use affordable housing project located at 500 South Rancho Santa Fe Road in San Marcos, California, one mile southwest of Freeway 78.
The project consists of a three-story residential building with approximately 12,000 sq ft of commercial space on the first floor. The commercial component of the mixed use project is designed to feature retail or service businesses that accommodate the residents of the senior apartments.
Read More
The development was designed to fit in with the surrounding neighborhood. Community's concerns, such as crowding, were addressed by setting the building back 10 feet from the ultimate dedicated width of Rancho Santa Fe Road and at least 65 feet from all the neighboring properties to provide sufficient space and light between it and the neighboring properties. In addition, a six-foot high block wall was built along the southern and western property lines to provide an appropriate separation between the project and the adjacent single family homes.
- 120-unit
- New Construction
- Senior
- Completed in 2005
Las Flores Village
Las Flores Village is a 100-unit new construction affordable multi-family housing project located at 1411 North Las Flores Drive in San Marcos, California.
The project consists of a combination of two- and three-story, semi-attached townhousestyle apartments in buildings containing four to eight units. Each building contains a private garage, laundry hookup and other single-family home type amenities. The project has a common outdoor recreation area available to all the residents. In addition, local children's recreation programs and after school tutoring are provided on-site. All of the units have a full kitchen with a refrigerator, range/oven, garbage disposal, and dishwasher. There are at least two parking spaces for every unit and all parking is provided on site.
Read More
Las Flores Village was built as an inclusionary housing community. It is situated at the base of a previously undeveloped hill. At the top of the hill, 236 single family luxury homes are currently being built. For this new luxury community to succeed, Las Flores Village needed to transcend the typical affordable housing design in order to fit in with the planned high-end community. The development team worked closely with architects and Fieldstone Homes, the luxury community's developer, to make sure that Las Flores Village accomplished this goal.
- 100-unit
- New Construction
- Family
- Completed in 2006
Las Ventanas Village
Las Ventanas Village is an 80-unit new construction affordable family and mixed-use project, located at 250 W. 15th Avenue in Escondido, California.
The development team was selected after a competitive RFP to build this project. The site was originally a blighted mobile home park and worked very closely with the city housing authority to gain support from the city council and residents to build affordable housing in its place. We were able to show that not only will Las Ventanas Village provide quality affordable housing, it will also upgrade the overall look of the neighborhood. As part of the project we also worked with city officials to restore a historic building that was located on a portion of the property site.
Read More
This project consists of a two-story residential building over a concrete parking structure with 6,800 sq ft of commercial space on the first floor. The residential building contains an elevator and laundry facilities on each floor. Las Ventanas includes a community recreation center, tot lot, large open air court yards, and computer study rooms. All units have a full kitchen with a refrigerator, range/oven, garbage disposal, dishwasher, and internet access. Storage units of varying sizes are available to the residents. There are 206 covered parking spaces provided on site for residents and their guests.
- 80-unit
- New Construction
- Family
- Completed in 2008
Covered Bridge Apartments
Covered Bridge Apartments ("Covered Bridge) is a 252‐unit garden‐style property located at 4909 Covered Bridge Road in Indianapolis, Indiana. Originally constructed in 1981‐82, the project is situated on an 18.292‐acre site and is comprised of 18 buildings plus a clubhouse/leasing office. The property offers four different unit configurations including 92 1BR units and 34 2BR units, each with one bath, as well as 92 2BR units and 34 3BR units, each with two baths. Individual unit sizes range from 668 square feet to 1,032 square feet. In 2013 and 2014 Covered Bridge benefitted from a substantial rehabilitation (roughly $25,000 per unit in renovations) with the use of 4% LIHTC's and HUD financing to assure that existing low income tenants were kept in place and provided safe and better quality affordable housing for the foreseeable future.
Read More
Covered Bridge currently offers a number of project amenities including:
- storage space
- interior hallways
- clubhouse
- playground
- swimming pool
- common laundry
- pool table
- business center
- sports courts
Unit amenities at Covered Bridge include:
- refrigerator
- range with hood/fan
- dishwasher
- disposal
- carpeting
- mini‐blinds, patio
- central air conditioning
- fireplaces
- ceiling fans.
There are also 487 open parking spaces, providing residents ample room. Northwestway Park, a 117‐ acre recreational facility and sports complex is situated less than a mile to the south of the property. This facility offers a state‐of‐the‐art aquatic center, soccer & baseball fields, basketball courts, covered picnic areas, walking trails and playgrounds.
A brief overview of resident services available at the property:
Recreation: (i) Movie Night, (ii) Bingo Night, (iii) Fishing Event, (iv) Pool Parties
Health & Wellness: (i) Health Fair, (ii) Covering Kids & Families – Marion County Health Department comes out once a month to sign up and update families with Hoosier Health Wise assistance
Education: (i) Spring Work Shop Even (housekeeping, flower planting & patio decoration) to build resident relations, (ii) Pike Township Mobile Library
Safety: (i) National Night Out, (ii) Property Safety Meeting, (iii) Community / Crime Meeting, (iv) Community Outreach, (v) Back to School Fair, (vi) Covered Bridge Picnic / Soccer Tournament, (vii) Rev‐UP: KIP Event, Adopt a Block, Sunday Night Family Counseling
- 252-unit
- Acq./Rehab
- Family
- Completed in 2014
Hotel Presidents Apartments
Hotel President, (formerly known as Park Tower Apartments) is an 84-unit historic apartment building with a HAP contract from HUD. The property was originally constructed as a hotel in the late 1920's and was known as Hotel President. The project contains retail use, a lobby area, management office, basement storage space, a library, and a laundry room. The building is constructed of masonry and brick. There are 39 studio apartments and 45 one-bedroom apartments. The building is 9 stories tall with residential use on the second to the ninth floor. Commercial use is on the first floor. The building was designed by H.L. Stevens & Company, a noted architectural firm that was based in Chicago. The firm specialized in hotel design and has 15 of its buildings listed on the Natural Register of Historic Places, including 4 in the State of Iowa.
Read More
The development targets seniors ages 55 and older households. The property contains one elevator nine- story building. The subject contains total net rentable area of 32,553 square feet. The gross building area is approximately 59,563 square feet. The scope of the rehab work included providing tenants with modern kitchens and amenities including energy star appliances, energy efficient cooling systems, new flooring, modern cabinets, and storage. The common area upgrades to the building systems kept within refurbishment of the building's historic fabric.
- 84-unit
- Acq./Rehab
- Senior
- Completed in 2015
Normandy Apartments
Normandy Apartments is located on an approximately 12.46-acre site at 6221 E 38th Street S, Tulsa, Oklahoma 74135. Normandy Apartments consists of 208 units in 33 two story buildings and a leasing office. Normandy Apartments was built in 1968.
Each unit has a kitchen equipped with a stove, refrigerator, and dishwasher. Normandy Apartments has approximately 516 parking spaces. Amenities at Normandy Apartments include office, laundry facility, playground, and a basketball court..
- 208-unit
- Existing
- Family
- Completed in 2012
Oasis Club
Oasis Club is located on an approximately 14.89-acre site at 7451 Gatehouse Circle, Orlando, Florida 32807. Oasis Club consists of 220 units in 12 two and three story buildings and a leasing office. Oasis Club was built in 1995 on concrete foundations with wood-frame construction and stucco siding.
Each unit has a kitchen equipped with a stove, refrigerator, and dishwasher. Oasis Club has approximately 385 parking spaces. Amenities at Oasis Club include a swimming pool, basketball court and laundry facilities.
- 220-unit
- Existing
- Family
- Completed in 2011
Bayou Crossing
Bayou Crossing is located on an approximately 23.98-acre site at 10305 Zackery Circle, Riverview, Florida 33578 (an unincorporated area within Hillsborough County). Bayou Crossing consists of 290 units in 14 one, two and three story buildings. Bayou Crossing was built in 1995 on concrete foundations with wood-frame construction and stucco siding.
Each unit has a kitchen equipped with a stove, refrigerator, and dishwasher. Bayou Crossing has approximately 586 parking spaces. Amenities at Bayou Crossing include a swimming pool, club house and laundry facilities.
- 290-unit
- Existing
- Family
- 2011

